16 Place de Broussey, Lorraine, QC J6Z4L7 $897,500
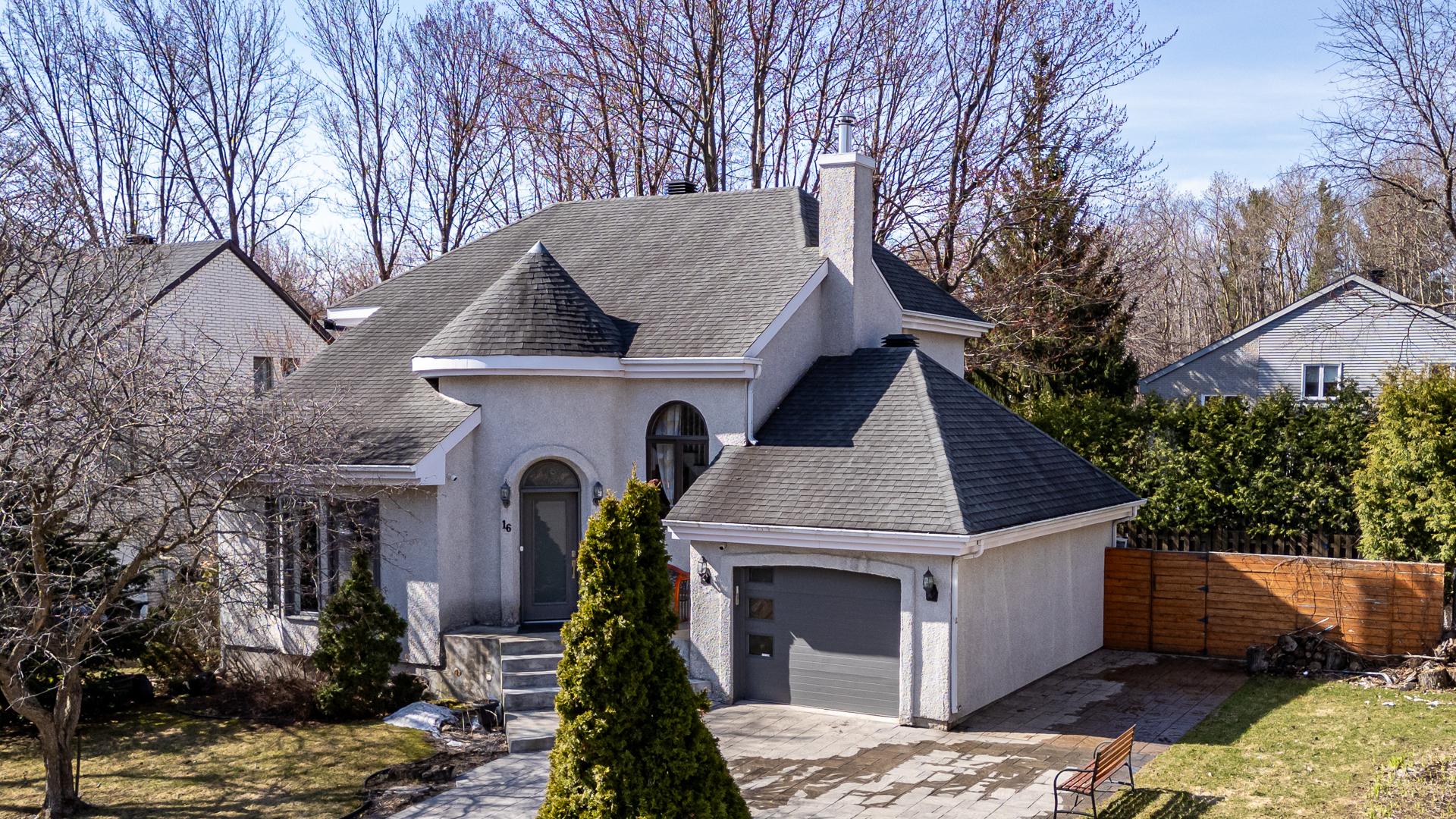
Façade
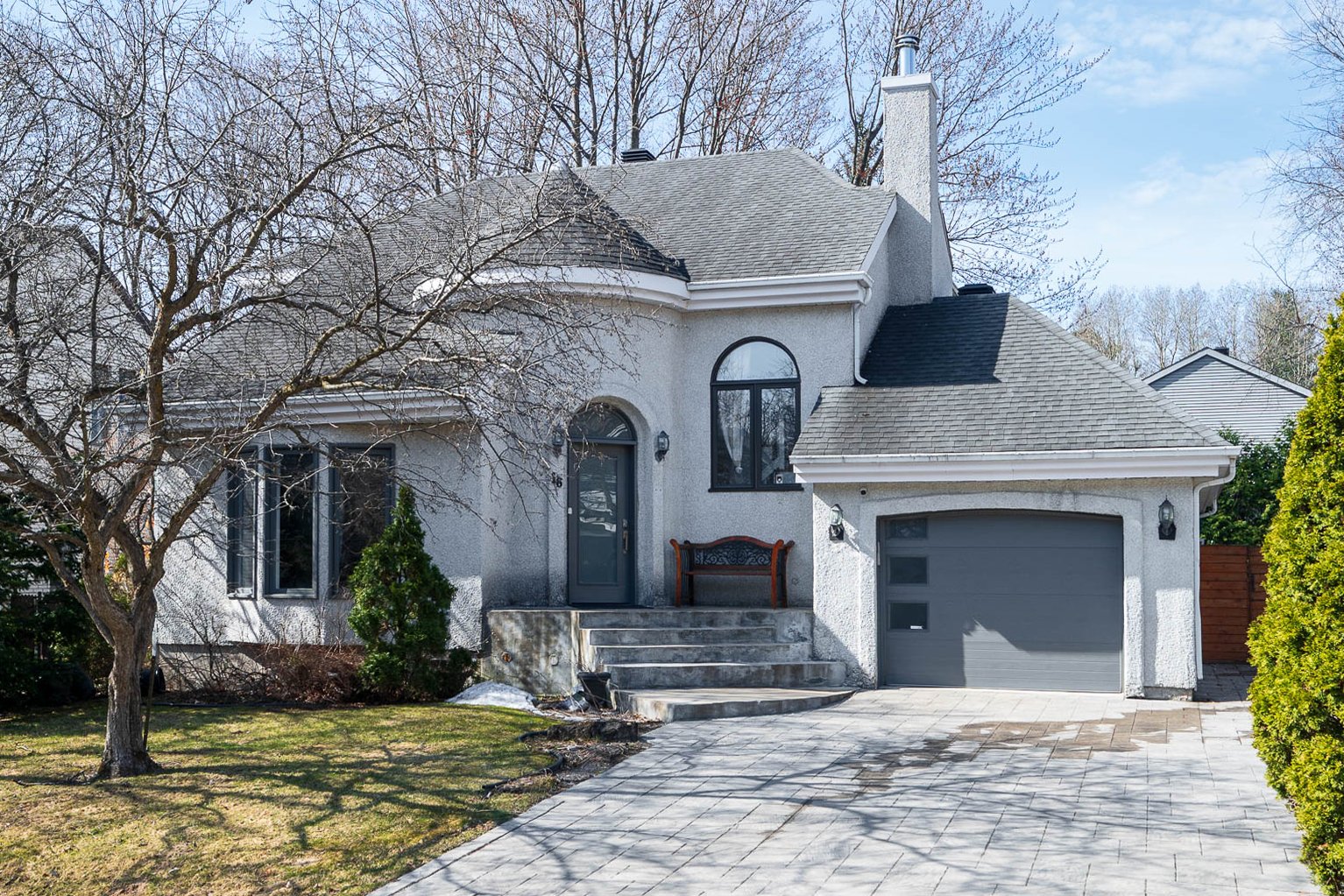
Façade
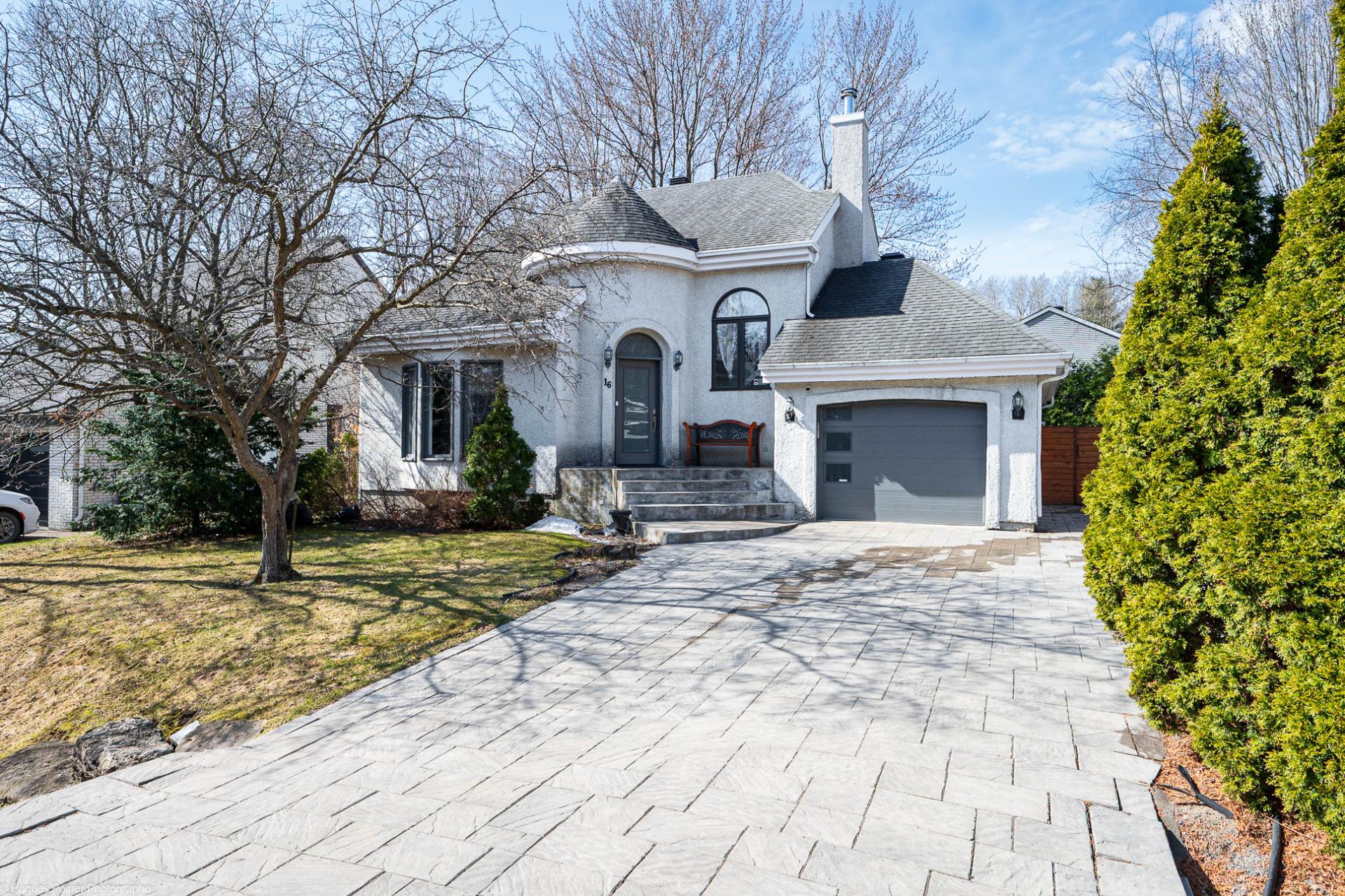
Façade
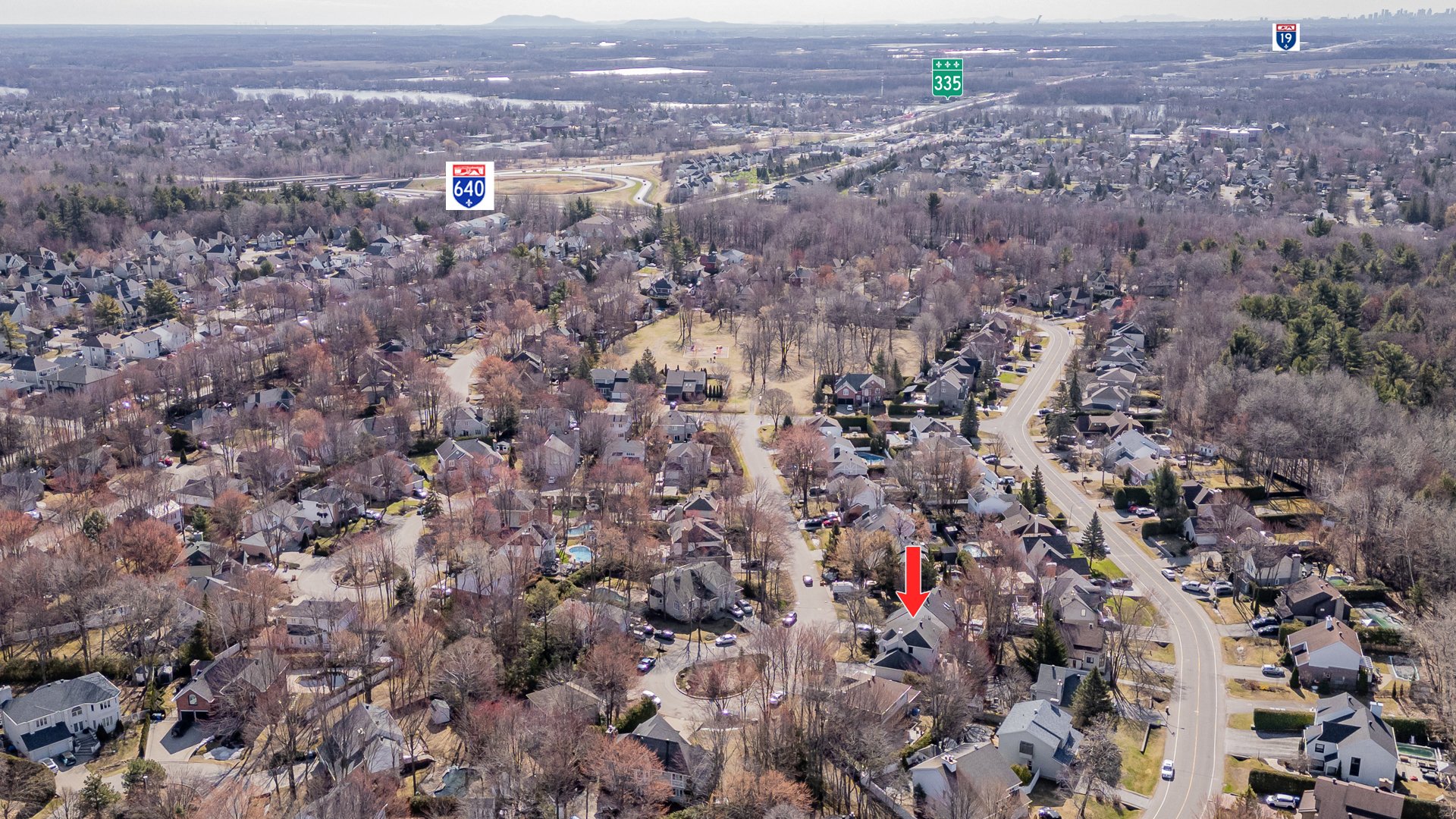
Photo aérienne
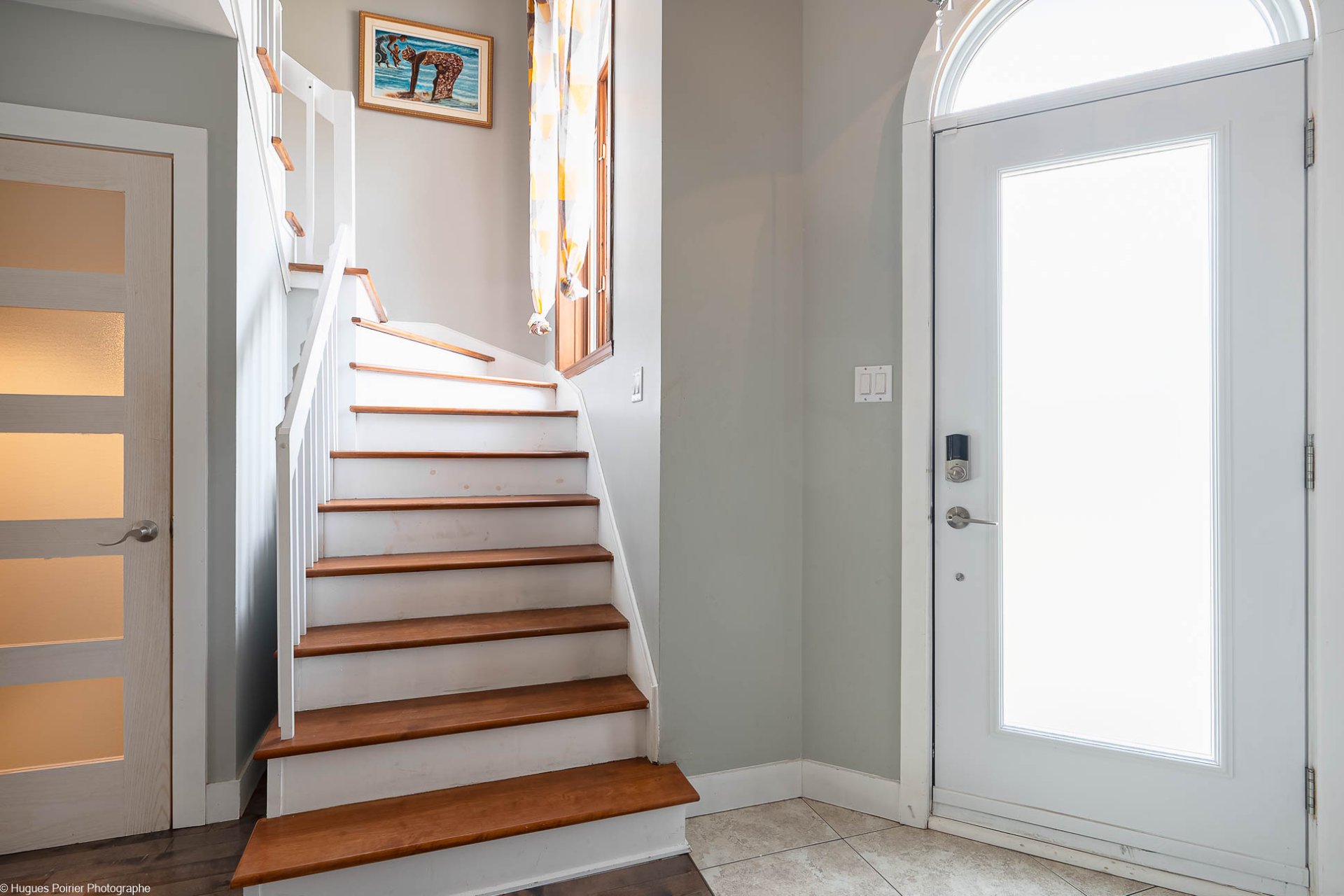
Entrée extérieure
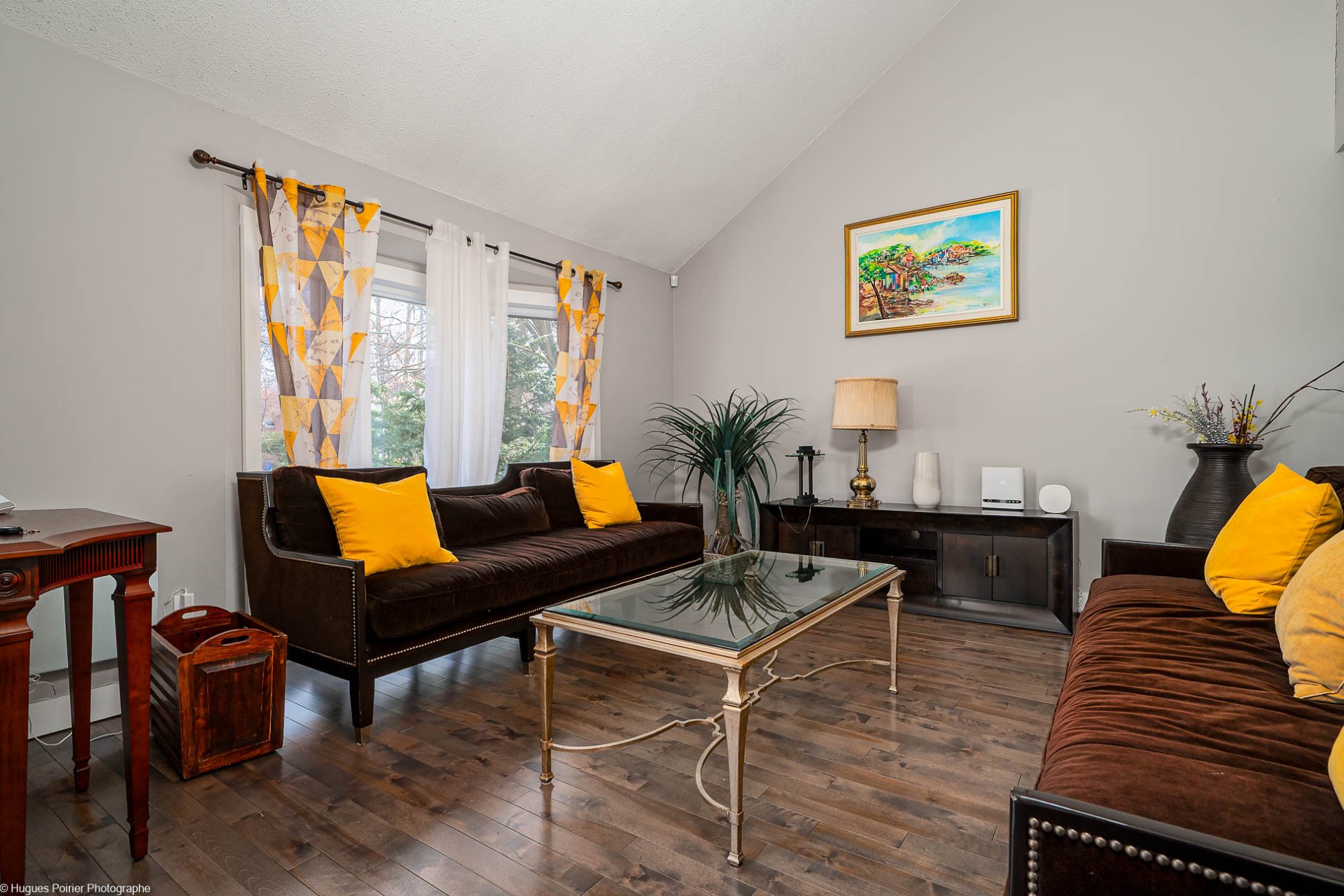
Salon
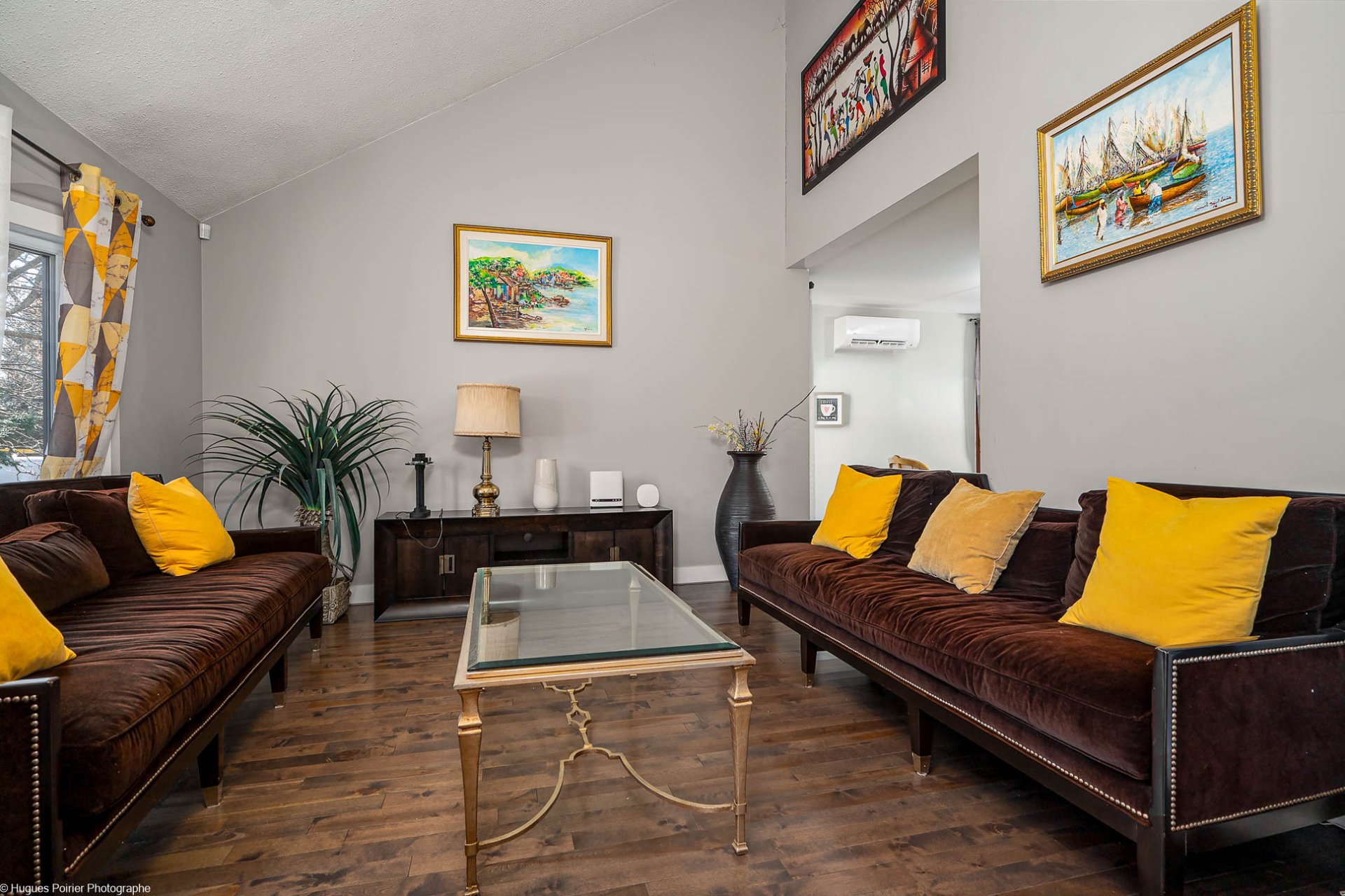
Salon
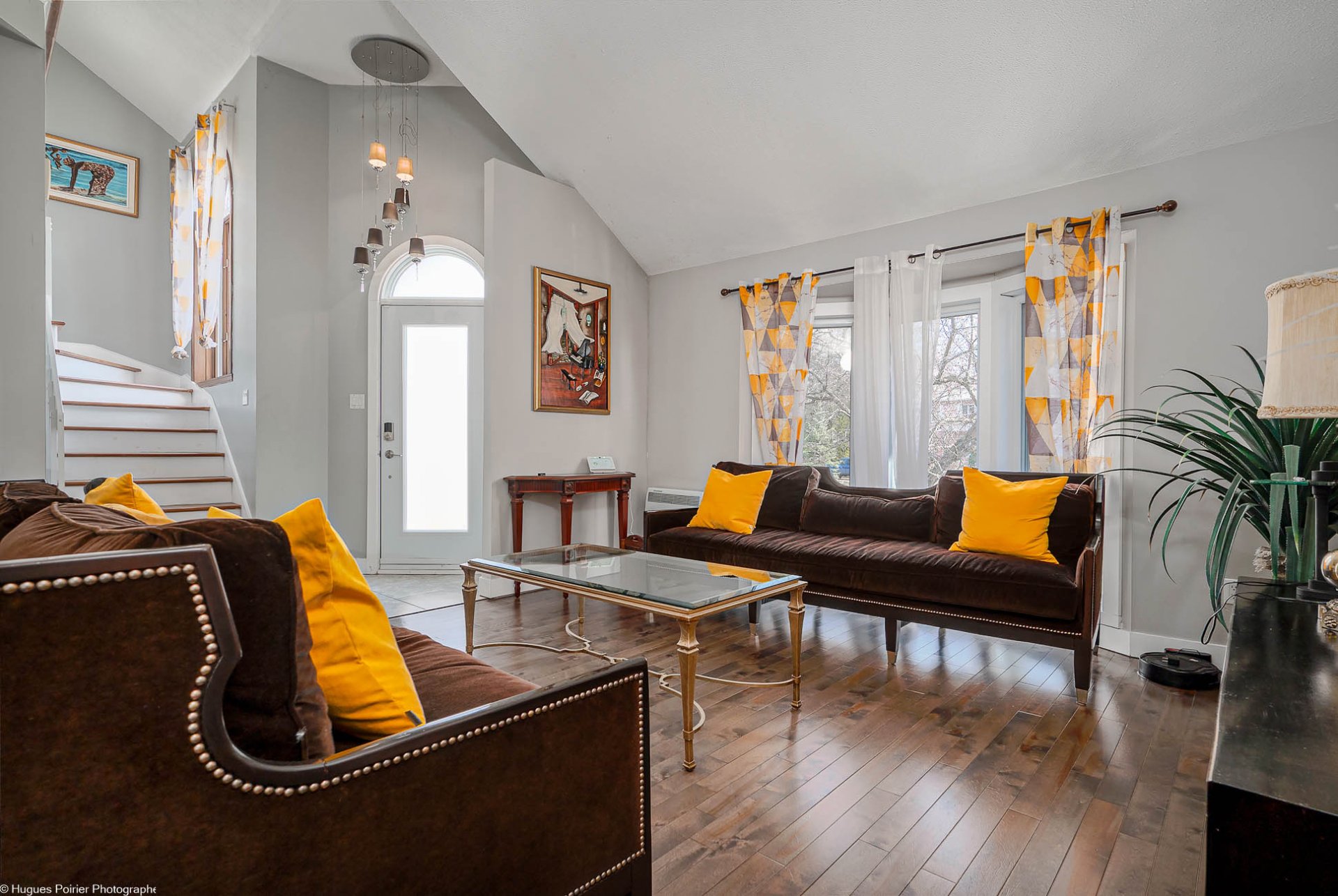
Salon
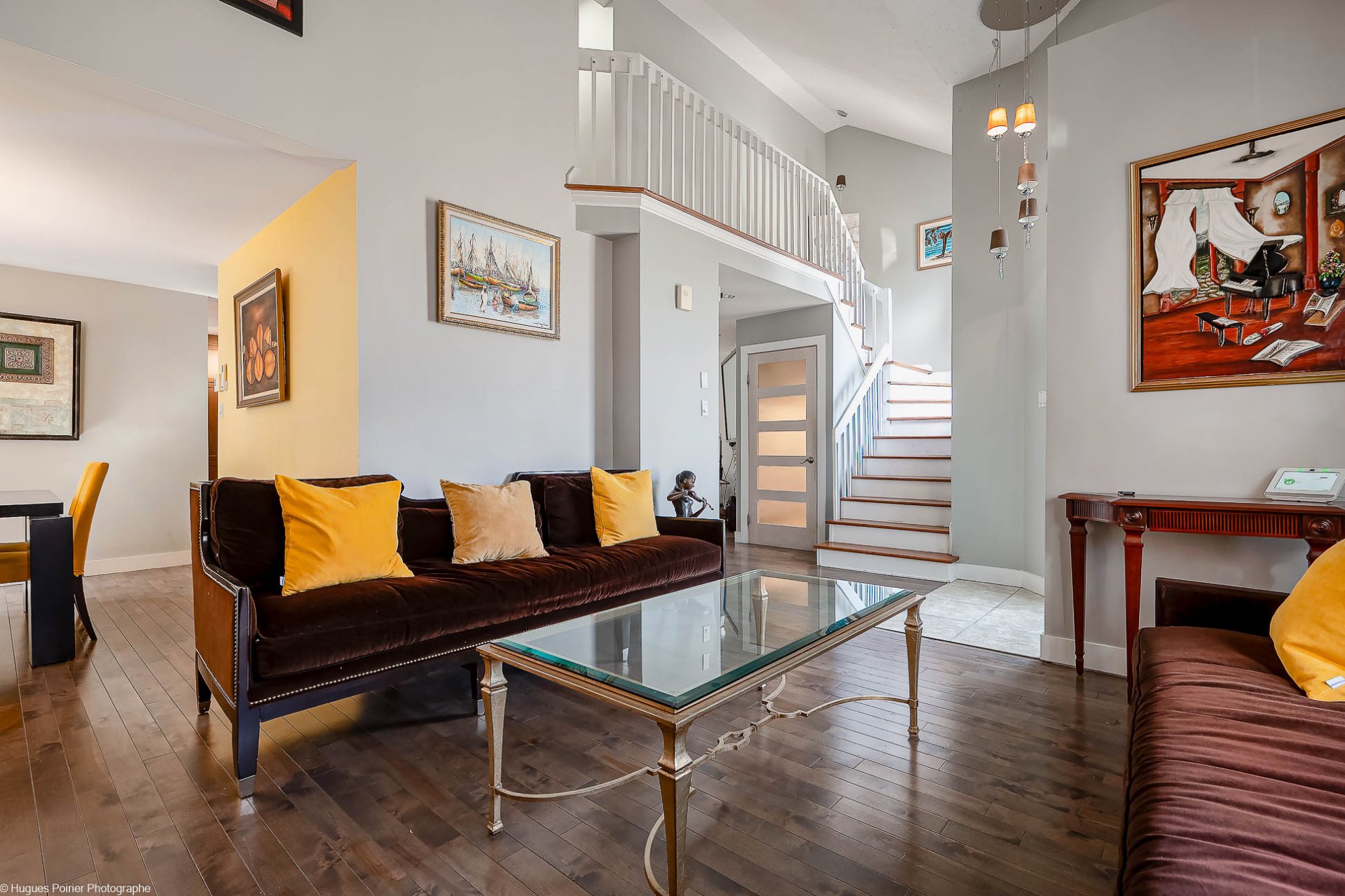
Salon
|
|
Description
Bienvenue dans cette superbe propriété clé en main offrant 5 chambres spacieuses, située dans un rond-point calme et serein. Idéale pour les familles, cette maison comprend 3 chambres à l'étage, dont une grande chambre principale avec salle de bain attenante, et 2 chambres supplémentaires au sous-sol entièrement aménagé. Suite dans l'addenda...
Bienvenue dans cette superbe propriété clé en main offrant
5 chambres spacieuses, située dans un rond-point calme et
serein. Idéale pour les familles, cette maison comprend 3
chambres à l'étage, dont une grande chambre principale avec
salle de bain attenante, et 2 chambres supplémentaires au
sous-sol entièrement aménagé.
Profitez de deux salles de bain, d'une salle d'eau
pratique, d'un garage et d'une magnifique piscine creusée.
L'espace de vie principal est doté d'un haut plafond
cathédrale, d'un parquet chaleureux et d'un chaleureux
foyer au bois. Le grand salon s'ouvre harmonieusement sur
une cuisine entièrement rénovée avec d'élégants comptoirs
en quartz, idéale pour la vie quotidienne et les réceptions.
Découvrez une cour arrière privée et facile d'entretien,
pavée de pierres et conçue pour la détente et les
rassemblements autour de la piscine creusée.
Cette maison est prête à emménager et n'attend plus que
vous. Ne manquez pas cette occasion! Planifiez votre visite
dès aujourd'hui!
5 chambres spacieuses, située dans un rond-point calme et
serein. Idéale pour les familles, cette maison comprend 3
chambres à l'étage, dont une grande chambre principale avec
salle de bain attenante, et 2 chambres supplémentaires au
sous-sol entièrement aménagé.
Profitez de deux salles de bain, d'une salle d'eau
pratique, d'un garage et d'une magnifique piscine creusée.
L'espace de vie principal est doté d'un haut plafond
cathédrale, d'un parquet chaleureux et d'un chaleureux
foyer au bois. Le grand salon s'ouvre harmonieusement sur
une cuisine entièrement rénovée avec d'élégants comptoirs
en quartz, idéale pour la vie quotidienne et les réceptions.
Découvrez une cour arrière privée et facile d'entretien,
pavée de pierres et conçue pour la détente et les
rassemblements autour de la piscine creusée.
Cette maison est prête à emménager et n'attend plus que
vous. Ne manquez pas cette occasion! Planifiez votre visite
dès aujourd'hui!
Inclusions: Luminaires, balayeuse centrale et accessoires.
Exclusions : SPA, et les electro-menagers et les effets personnels des proprietaires.
| BÂTIMENT | |
|---|---|
| Type | Maison à étages |
| Style | Détaché (Isolé) |
| Dimensions | 32.1x30.3 P |
| La Taille Du Lot | 610.3 MC |
| DÉPENSES | |
|---|---|
| Taxes municipales (2025) | $ 4544 / année |
| Taxes scolaires (2025) | $ 368 / année |
|
DÉTAILS DE PIÈCE |
|||
|---|---|---|---|
| Pièce | Dimensions | Niveau | Sol |
| Salon | 13.7 x 13.4 P | RJ | Bois |
| Salle à manger | 12.5 x 11 P | RJ | Bois |
| Boudoir | 9 x 9 P | RJ | Bois |
| Salle d'eau | 7.5 x 5 P | RJ | Céramique |
| Cuisine | 14 x 9.1 P | RJ | Bois |
| Chambre à coucher principale | 15.2 x 11.9 P | 2ième étage | Bois |
| Chambre à coucher | 12 x 10 P | 2ième étage | Bois |
| Chambre à coucher | 11.9 x 9.4 P | 2ième étage | Bois |
| Salle de bains | 9.6 x 6 P | 2ième étage | Bois |
| Salle familiale | 18.4 x 12 P | Sous-sol | Plancher flottant |
| Chambre à coucher | 14 x 12 P | Sous-sol | Plancher flottant |
| Chambre à coucher | 25.9 x 11 P | Sous-sol | Plancher flottant |
| Salle de bains | 7.5 x 5 P | Sous-sol | Céramique |
|
CARACTÉRISTIQUES |
|
|---|---|
| Sous-sol | 6 pieds et plus, Totalement aménagé |
| Salle de bains/salle d'eau | Attenante à la chambre principale, Douche indépendante |
| Stationnement | Au garage, Extérieur |
| Proximité | Autoroute/Voie rapide, Cegep, École primaire, École secondaire, Garderie/CPE, Parc-espace vert, Piste cyclable, Transport en commun |
| Toiture | Bardeaux d'asphalte |
| Fondation | Béton coulé |
| Appareils en location | Chauffe-eau |
| Piscine | Chauffée, Creusée |
| Équipement disponible | Climatiseur mural, Installation aspirateur central, Porte de garage électrique, Thermopompe murale |
| Aménagement du terrain | Clôturé, Terrain/cour bordé de haies |
| Particularités | Cul-de-sac |
| Énergie pour le chauffage | Électricité |
| Foyers-poêles | Foyer au bois |
| Revêtements | Granulat (agrégat) |
| Garage | Intégré |
| Type de fenêtre | Manivelle |
| Système d'égouts | Municipal |
| Approvisionnement en eau | Municipalité |
| Mode de chauffage | Plinthes électriques |
| Fenêtres | PVC |
| Zonage | Résidentiel |